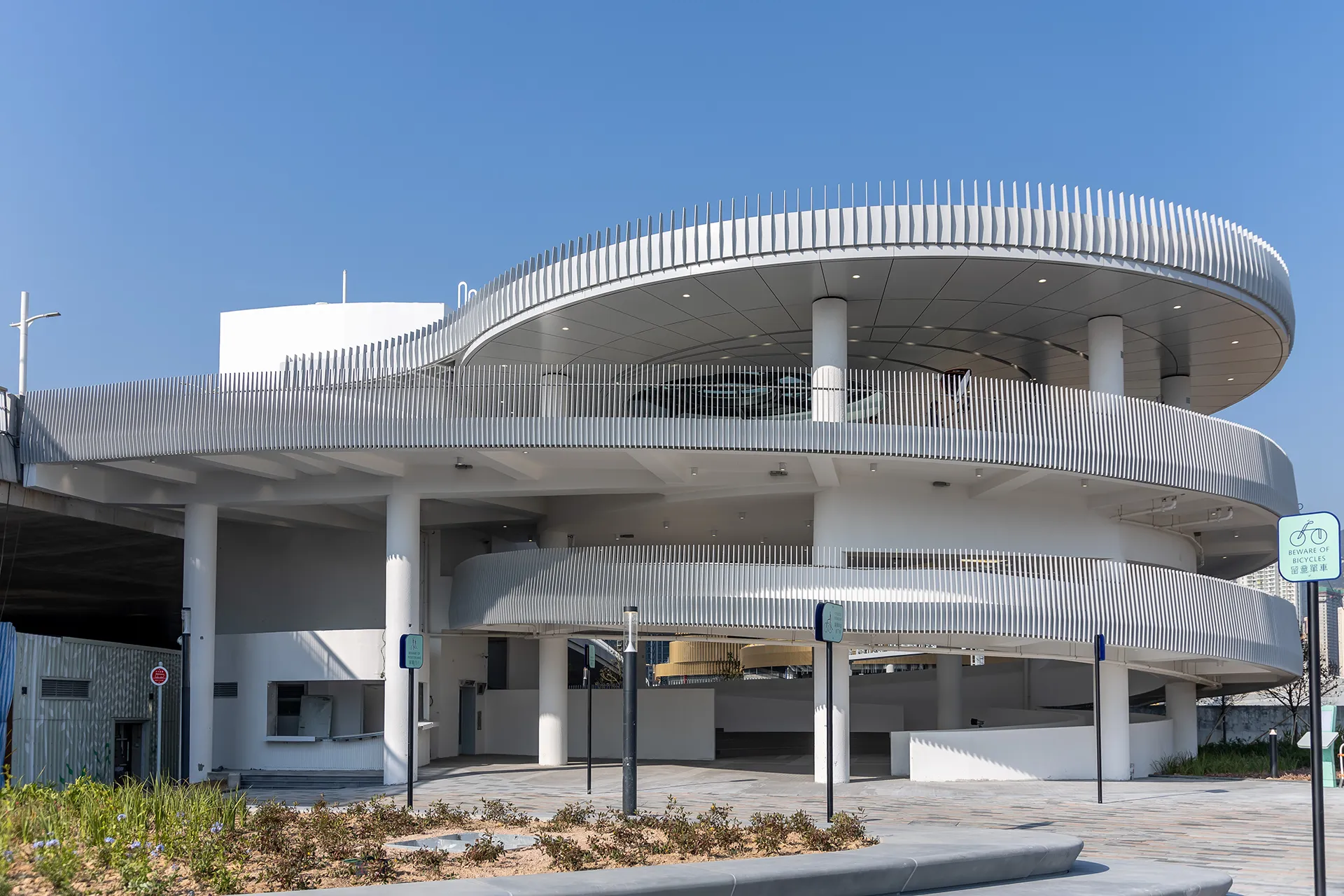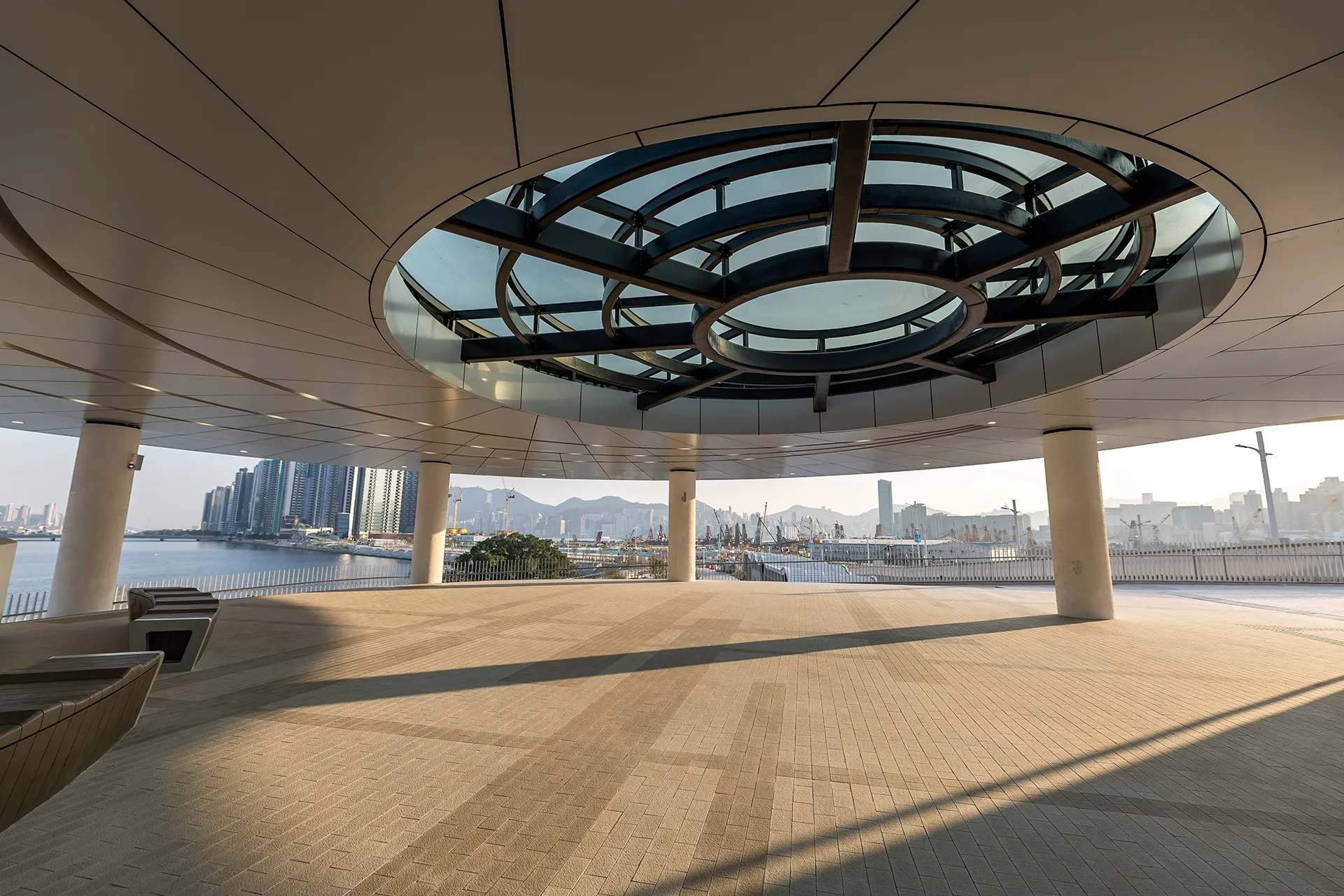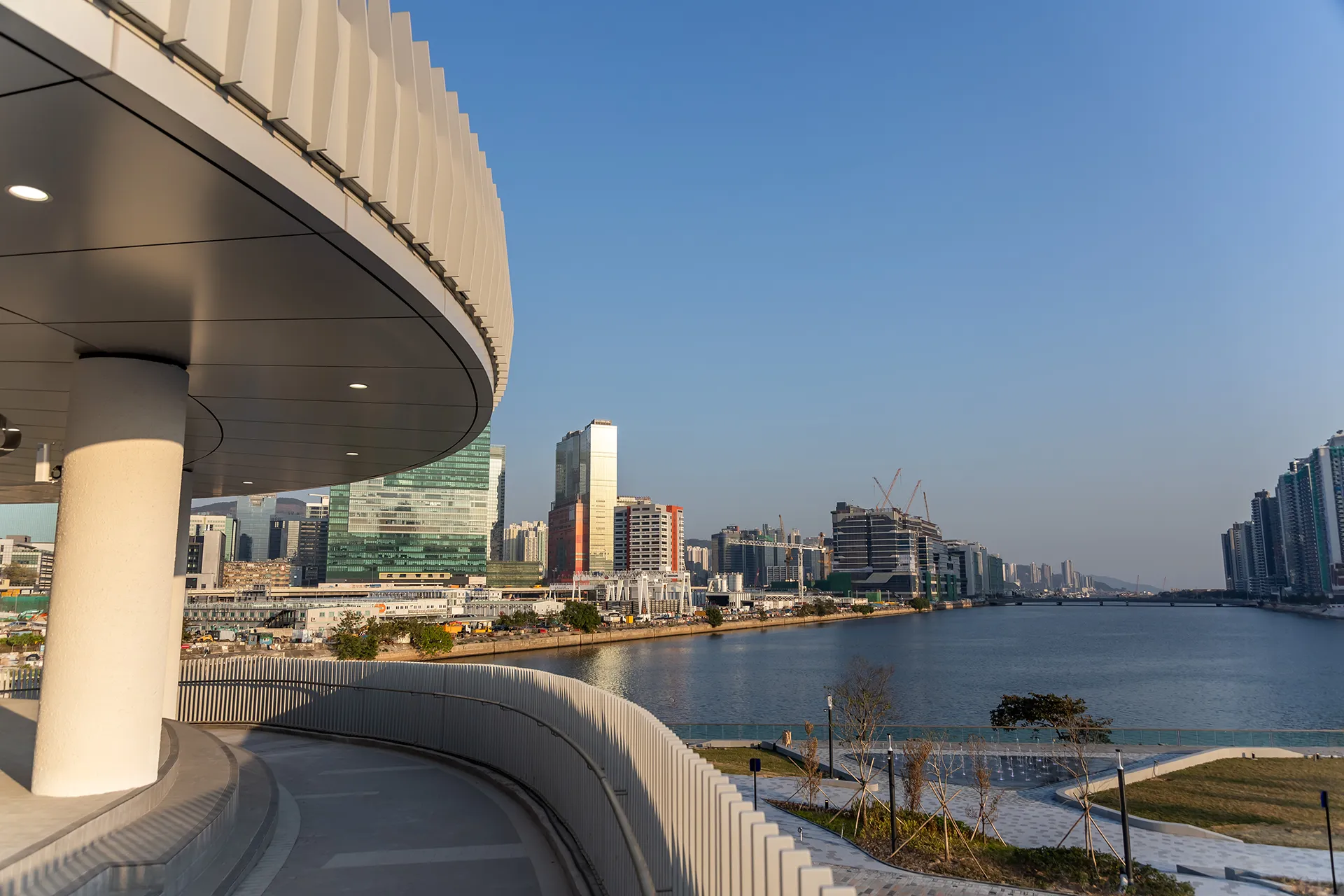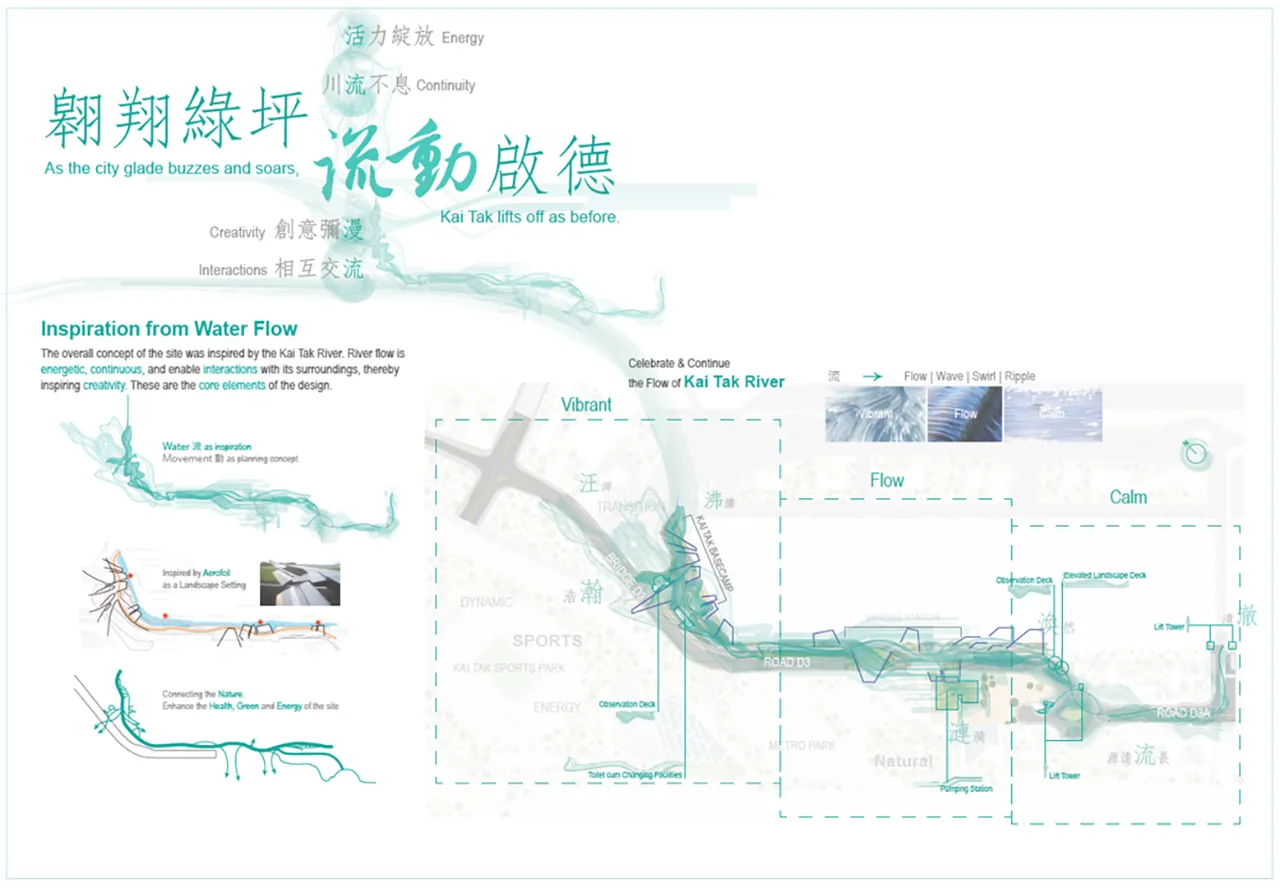About the Park
Vision and Objectives
Shing Fung Road Park is officially open to the public on 28 February 2025, covering an area of approximately 3.9 hectares and is the second large recreational project developed on the former site of the Kai Tak Airport runway, following the Kai Tak Sky Garden. To facilitate citizens’ enjoyment of the harbour views and surrounding scenery, the park features multiple public recreational spaces to meet diverse community needs. These facilities include a circular Observation Deck, Light Refreshment Kiosk, Amphitheatre, Fountain Plaza, Lawn Area, Rain Garden, GreenWay and Harbour Steps.

Shing Fung Road Park is designed by Professor Bernard LIM Wan-fung and has been awarded Special Citation in Hong Kong Institute of Urban Design - Urban Design Awards in 2021. This project embodies the planning vision of the Kai Tak Development vision "Enhancing Connectivity, Promoting Vibrancy.” The adjacent Shing Fung Road serves as a vital corridor, not only effectively linking Kai Tak's neighboring districts—including To Kwa Wan, Kowloon City, Wong Tai Sin, and the MTR Kai Tak Station—but also establishing strong synergies with the former runway area and former southern apron zone (encompassing Kai Tak Cruise Terminal, Hong Kong Children's Hospital, and the planned new acute hospital), fostering collaborative community development.

The design elements of the project of Shing Fung Road Park aim at promoting energy efficiency, enhancing continuity, creativity, and diversity, with an overall design concept presented as "Soaring over the glade, immersing in the flow of Kai Tak".

Design and Features
Shing Fung Road Park features various recreational public open spaces and facilities, such as Observation Decks, Light Refreshment Kiosk, Rain Gardens, Fountain Plaza, GreenWay and Harbour Steps. These amenities cater for diverse leisure needs and provide ample space for various recreational activities.
The lawn area and the "fenceless" coastal steps create an ideal space for citizens to enjoy picnics. Additionally, the spacious GreenWay, along with a 2-meter-wide barrier-free walkway for pedestrians, benefiting walkers, runners, and cyclists (on the GreenWay).
Shing Fung Road Park also boasts an approximately 800-meter-long seaside promenade that connects the Kai Tak River (at the northern end) to the Kai Tak Promenade, as well as the Kai Tak Sky Garden at the southern end. The park runs parallel with Shing Fung Road and includes multiple access points to facilitate connections to future Metro Park.

Park Facilities
- Observation Deck
- Harbour Steps
- Amphitheatre
- Lawn Area
- Fountain Plaza
- GreenWay
- Rain Garden



















